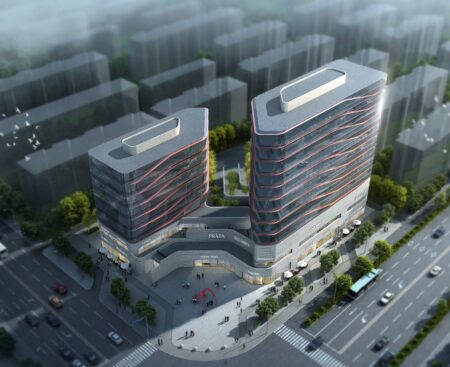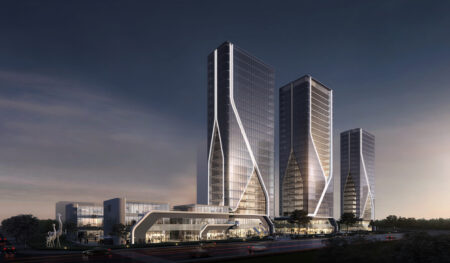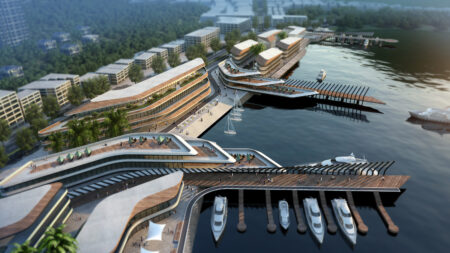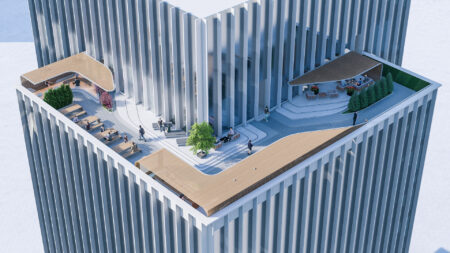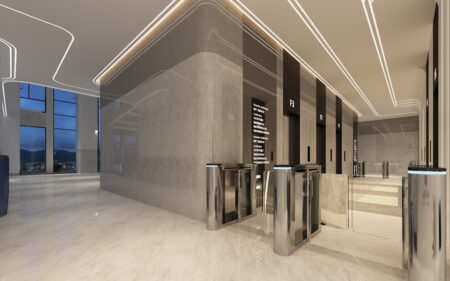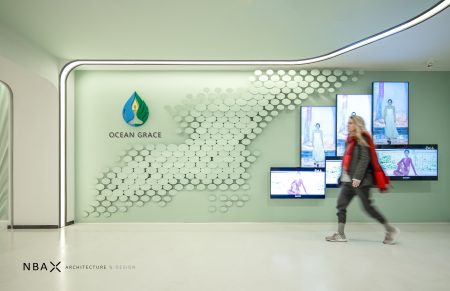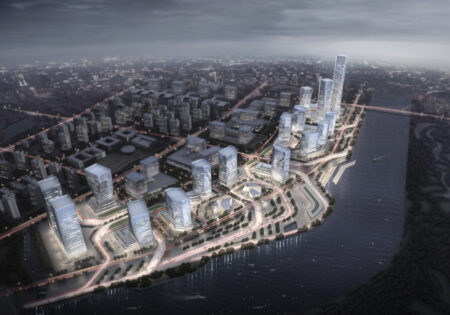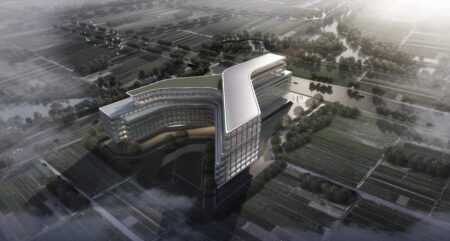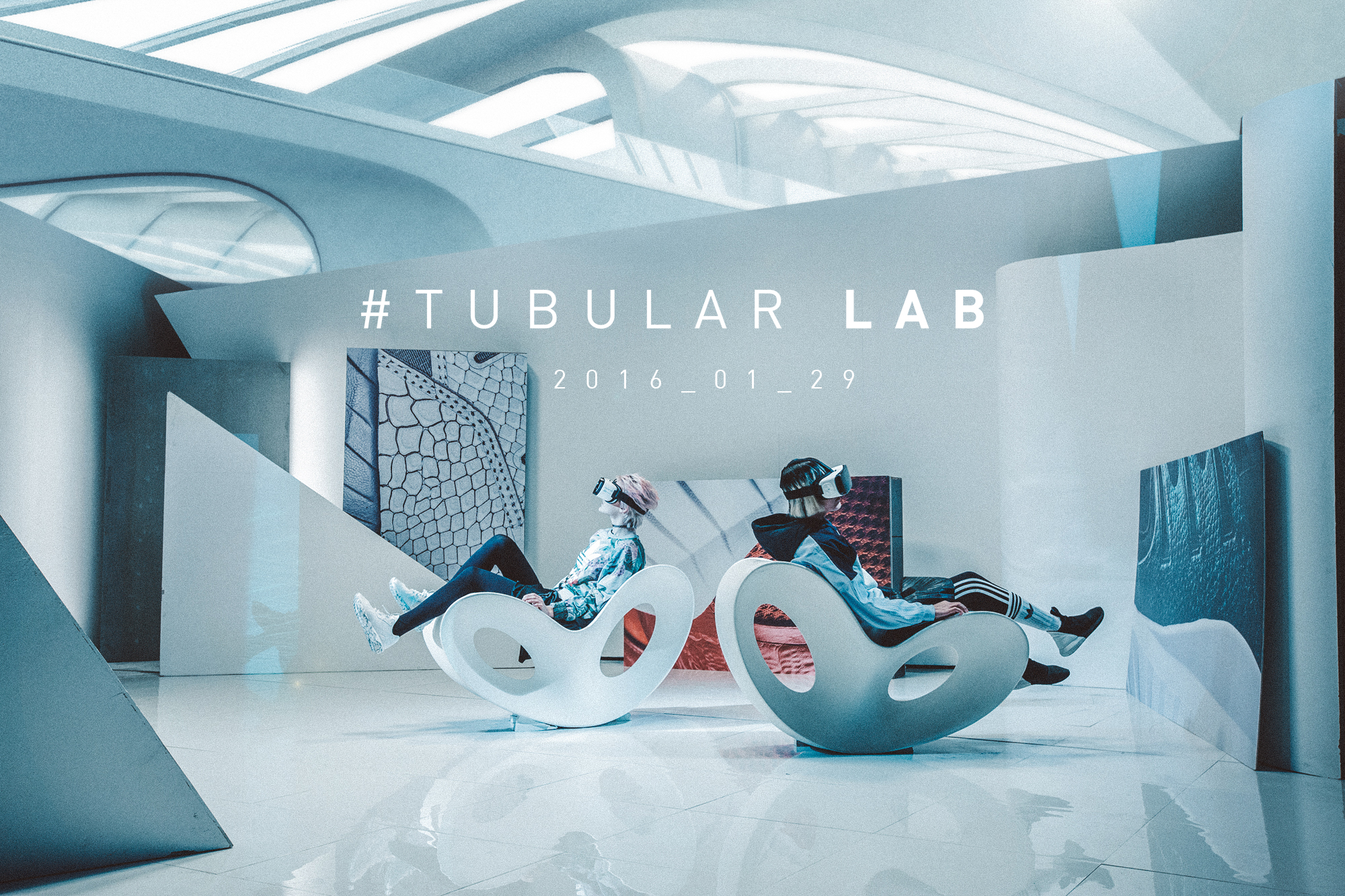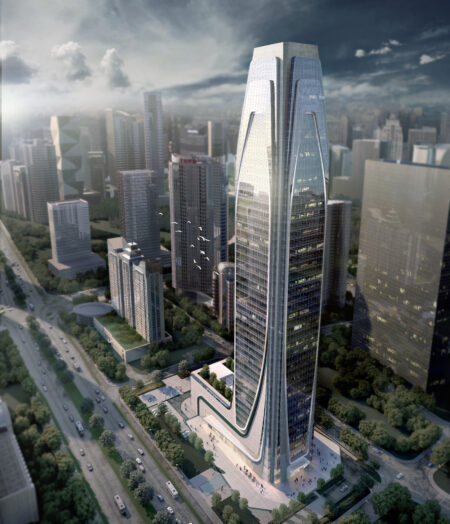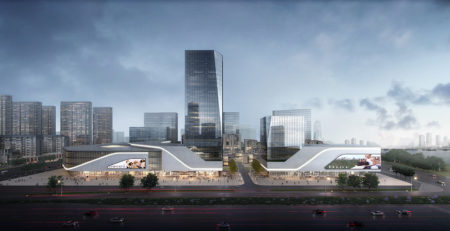The large scale development in Quzhou is envisioned to become the new center of the city and connect a range of activities around a central intersection.
CategoryCommercial
Haining Headquarter
The new headquarter building in Haining is located in a rapidly developing region that is dominated by high rise office buildings and modern design.
Since this project is intended as a headquarter building for two real estate firms the goal was to make a memorable visual impact while ensuring high functionality on the interior.
Sanya Yacht Club Master Plan
The goal of the Sanya Bay project is to create an international film and television animation studio, a high-level, as well as a world-recognized Asia-Pacific international film and animation festival in the setting of a yacht club.
BC Sports Terrace Design
The roof platform of the BC Sports headquarter building in Nanjing is inspired by Austrian ski facilities
and the characteristic movement of ski racers, in line with the company’s focus of outdoor equipment.
Alpine Ski Resort
NBAX worked with the Doppelmayr Garaventa Group to investigate the potentials of a ski resort that activates in winter and summer.
Huai’an Office Interior
The large scale interior design in Huai’an is currently under construction and stretches over 21 floors. Used as a private office as well as for public events, the new Huai’an headquarter will be one of a kind in the region and will include office spaces, two auditoriums, libraries, restaurants, exhibition area and data centers.
Shanghai Lifestyle Club
The recently completed Shanghai interior for Ocean Grace International includes a beauty clinic with stem-cell treatments, event spaces, a runway, clothing stores, tea and cosmetics stores, as well as several innovative health-related product stores.
Huzhou Master Plan
The project site is a commercial and economic belt near Changdou Port and a gateway to the Huzhou New District and the old city. The extensive development is an extension of the urban plan of the Zhichuang Group and will be a landmark in the Changdong area in the future, representative of the massive growth in the region.
WXMALL.COM R&D Complex
The newest project for the real estate firm behind many high-end Hangzhou malls is located in Binjiang, a developing district, and is expected to develop into an innovation hub in the future. The users of the building complex will be primarily start-ups focused on new technology and online services. The concept of this project is to balance new technology with a natural and social environment.
Adidas Tubular Lab
NBAX was commissioned to work with Adidas on their online sneaker campaign. The design which NBAX created and presented to Adidas was directly and distinctly inspired by their newest product. The Adidas Tubular line uses a new sole technology which the company wanted to be reflected in the design of a standing structure. The campaign
Keer Tower
The Keer project is a 50 floor and 240 meter high tower located in Hangzhou, Xiaoshan District at Xinbei Road.
Jishui Mixed-Use Development
A large scale mixed-use development in Jishui, China, that is currently under construction and to be completed in 2021, the concept design is intended to create a new landmark for the city and serve as a gateway for visitors. The program includes offices, a generous shopping mall, a 5-star hotel, apartment buildings and a high-end

