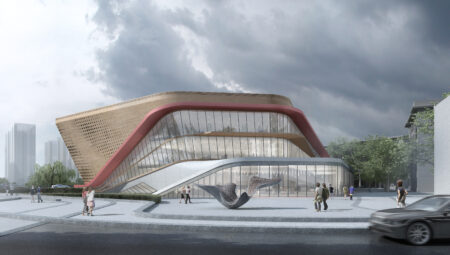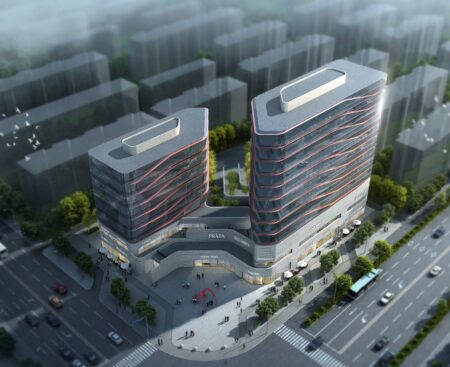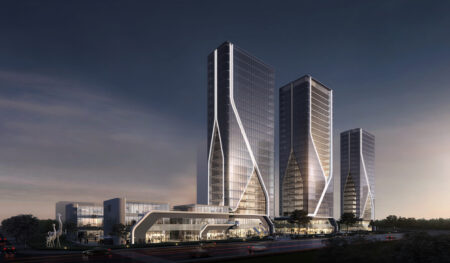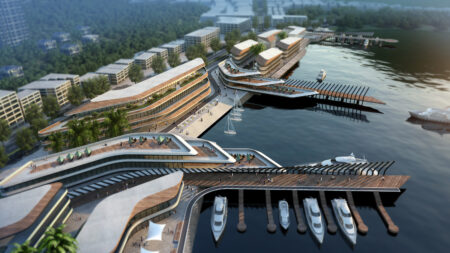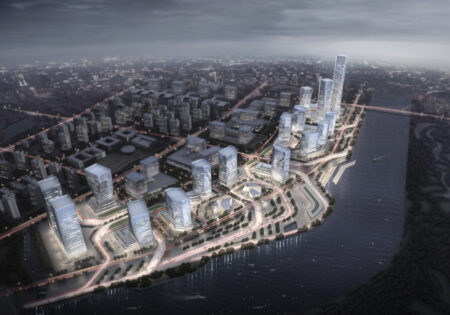NBAX worked with the Doppelmayr Garaventa Group to investigate the potentials of a ski resort with more than one function; one in which the change in use was not achieved by moving parts but simply by entering the space from an opposite side and changing seasons. This shifting space hierarchy produced a completely different reading of the program. The results of this project could be applicable to the way in which humans utilize and inhabit different structures in winter versus summer.
TagArchitecture
Kaihua Civic Center
At a busy intersection in the center of Kaihua NBAX was commissioned to design a new civic center. The site of the new development is an important traffic knot for the city, accentuated by the interconnected design.
Quzhou Mixed-Use Development
The large scale development in Quzhou is envisioned to become the new center of the city and connect a range of activities around a central intersection.
Haining Headquarter
The new headquarter building in Haining is located in a rapidly developing region that is dominated by high rise office buildings and modern design.
Since this project is intended as a headquarter building for two real estate firms the goal was to make a memorable visual impact while ensuring high functionality on the interior.
Sanya Yacht Club Master Plan
The goal of the Sanya Bay project is to create an international film and television animation studio, a high-level, as well as a world-recognized Asia-Pacific international film and animation festival in the setting of a yacht club.
Huzhou Master Plan
The project site is a commercial and economic belt near Changdou Port and a gateway to the Huzhou New District and the old city. The extensive development is an extension of the urban plan of the Zhichuang Group and will be a landmark in the Changdong area in the future, representative of the massive growth in the region.


